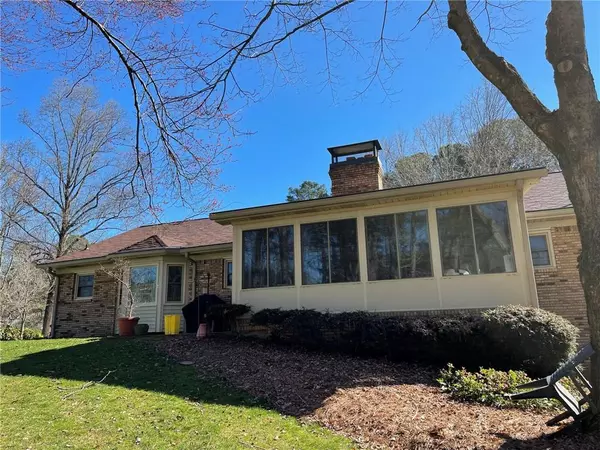For more information regarding the value of a property, please contact us for a free consultation.
10000 Timberstone RD Alpharetta, GA 30022
Want to know what your home might be worth? Contact us for a FREE valuation!

Our team is ready to help you sell your home for the highest possible price ASAP
Key Details
Sold Price $610,000
Property Type Single Family Home
Sub Type Single Family Residence
Listing Status Sold
Purchase Type For Sale
Square Footage 1,976 sqft
Price per Sqft $308
Subdivision Haynes Landing
MLS Listing ID 7010373
Sold Date 04/08/22
Style Ranch, Traditional
Bedrooms 4
Full Baths 3
Construction Status Resale
HOA Fees $550
HOA Y/N Yes
Year Built 1979
Annual Tax Amount $4,262
Tax Year 2020
Lot Size 0.688 Acres
Acres 0.688
Property Description
Fabolous ranch on a 2/3 acre lot with a full basement. 4 sided brick, very well maintained. The main living area features a oversized family room with stone faced wood burning fireplace, and wood beams. Walk out to the screen room and enjoy the gorgeous professionally landscaped gardens. The kitchen has a separate breakfast area with a view of the yard and opens to the formal dining room. The Primary Bedroom on main features features an ensuite bath. The greatest asset of this home is the finished basement with a great layout, and a full footprint that doubles the square feet of the home. There's ample storage in the basement as well as a full bath. Your buyer will enjoy configuring the space for their needs. There is a side entry 2 car garage and a separate backyard access garage door that opens to a full shop. This is truly a unique property in a Prime location with easy access to Alpharetta, Avalon, Milton, DT Roswell, Northpoirn, Windward, and GA 400. Top schools and very stable neighborhood.
Location
State GA
County Fulton
Lake Name None
Rooms
Bedroom Description Master on Main
Other Rooms Shed(s)
Basement Daylight, Exterior Entry, Finished Bath, Finished
Main Level Bedrooms 3
Dining Room Separate Dining Room
Interior
Interior Features Bookcases, Entrance Foyer, Beamed Ceilings, High Speed Internet, Walk-In Closet(s)
Heating Central, Forced Air
Cooling Ceiling Fan(s), Central Air, Whole House Fan
Flooring Carpet, Hardwood
Fireplaces Number 2
Fireplaces Type Basement, Family Room, Gas Log
Window Features None
Appliance Dishwasher, Electric Cooktop, Electric Oven, Refrigerator, Microwave, Self Cleaning Oven
Laundry Laundry Room, Main Level
Exterior
Exterior Feature Garden, Private Yard, Private Front Entry, Private Rear Entry, Storage
Garage Attached, Driveway, Garage, Garage Faces Side, Kitchen Level
Garage Spaces 2.0
Fence None
Pool None
Community Features Clubhouse, Pool, Tennis Court(s)
Utilities Available Cable Available, Electricity Available, Natural Gas Available, Phone Available, Water Available
Waterfront Description None
View Other
Roof Type Shingle
Street Surface Asphalt
Accessibility None
Handicap Access None
Porch Covered
Total Parking Spaces 2
Building
Lot Description Back Yard, Front Yard, Sloped, Landscaped, Wooded
Story One
Foundation Concrete Perimeter
Sewer Septic Tank
Water Public
Architectural Style Ranch, Traditional
Level or Stories One
Structure Type Brick 4 Sides
New Construction No
Construction Status Resale
Schools
Elementary Schools Barnwell
Middle Schools Haynes Bridge
High Schools Centennial
Others
HOA Fee Include Swim/Tennis
Senior Community no
Restrictions false
Tax ID 12 317109220122
Special Listing Condition None
Read Less

Bought with Ansley Real Estate
GET MORE INFORMATION




